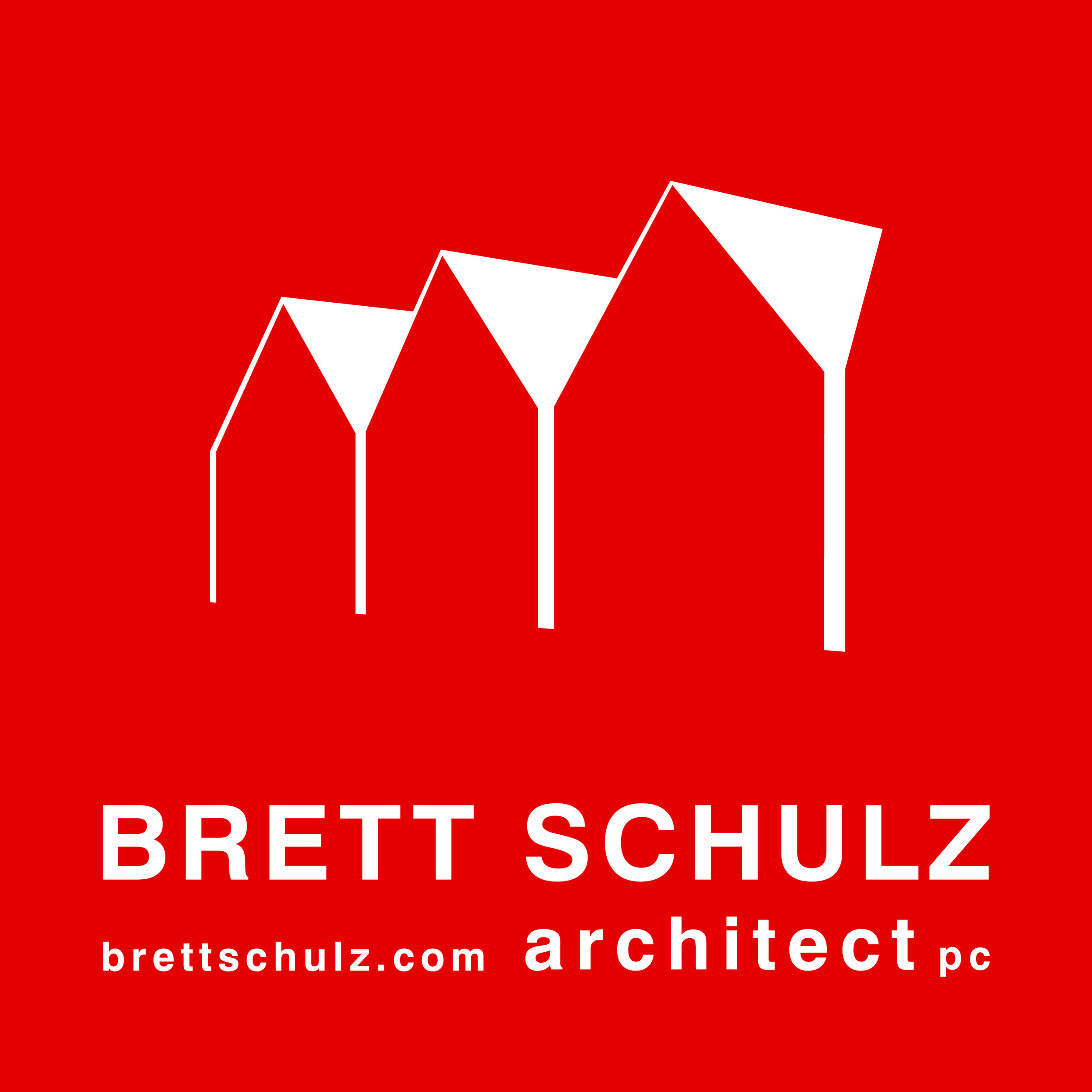ELEPHANT’S DELICATESSEN - BEAVERTON
At 5500 SF, Elephant’s Deli at Cedar Hills will be it’s second largest location, slightly smaller than the flagship store. This gut renovation involved a total redesign for the front of house area and transformation from being a dimly lit German beer hall into being a bright, modern delicatessen. Upon entering, one has quick access to the catering pick-up on the right or to the comfortable booth seating on the left. The main deli floors are a warm gray tile, with white rosette’s that lead customer’s past the various cases of cheese and charcuterie until arriving at the featured Elephant’s signature pre-made meals, soups, salads and sandwiches. The beverage and dessert cases are adjacent the wines, creating an appealing way-finding experience for both dedicated and new patrons.
A large center island was added which is the heart of the store, hosting the taps, a coffee station, gelato cases, central point of sale and tiered shelving in the rear featuring various home goods. A suspended soffit, mirroring the shape of the island below, was added above the island providing task lighting and helping reduce the vastness of the extremely tall ceilings. Shade sails were used on the interior, to further reduce the height of the space, yet allow visibility of the exposed wood decking. The main deli runs along the east side of the space, adjacent to the back of house, for pass-through access from the kitchen to the deli for the made-to-order menu items. A staggered layout of the deli north and deli south allows for sightlines from the entrance through the store to the refrigerated cases in the rear, drawing people in with the colorful, bountiful selection of food. Seating is found both in the distinct Elephant’s red booth’s near the entrance, at the center island, along the east windows, in the transformed ‘front porch’ area and in outdoor tables.
On the exterior, a new roll-down gate was added, which is left open during business hours and was transformed into a welcoming front porch, with curtains, plants, fans, tables and chairs. New exterior canopies were added on the south side, in addition to new signage.








